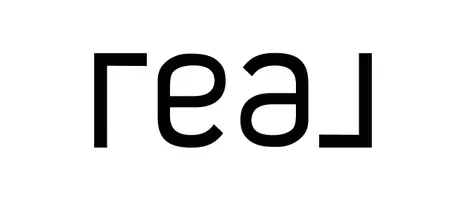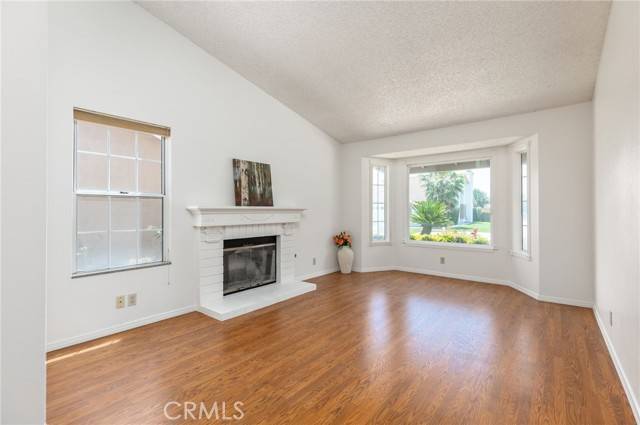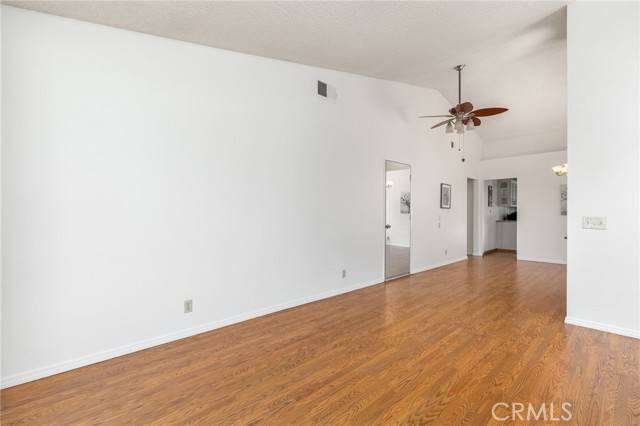2 Beds
2 Baths
1,007 SqFt
2 Beds
2 Baths
1,007 SqFt
Key Details
Property Type Single Family Home
Sub Type Detached
Listing Status Active
Purchase Type For Sale
Square Footage 1,007 sqft
Price per Sqft $326
MLS Listing ID IG25075521
Style Detached
Bedrooms 2
Full Baths 2
HOA Fees $385/mo
HOA Y/N Yes
Year Built 1989
Lot Size 4,356 Sqft
Acres 0.1
Property Sub-Type Detached
Property Description
Located in the gated 55+ community of Sun Lakes Country Club, this lovely St. Andrews floor plan is move-in ready. Great curb appeal with a large picture window at the front of the house to take in all the views. New interior paint. The kitchen has custom made cabinets with extras added for additional storage and Corian counter tops. There are laminate floors throughout most of the house. There are ceiling fans in most of the rooms. There is a spacious rear yard with mature fruit trees, an oversized Alumawood patio cover, a brick inlaid patio and vinyl fence. This golf course oriented community is built around both an championship and an executive golf course. Community amenities Include: Three club houses, one with an indoor swimming pool, full service restaurant, billiards room, ball room, library, tennis courts, gyms, pickle ball, paddle tennis and bocce ball.
Location
State CA
County Riverside
Area Riv Cty-Banning (92220)
Interior
Interior Features Corian Counters
Heating Natural Gas
Cooling Central Forced Air, Electric
Flooring Carpet, Linoleum/Vinyl
Fireplaces Type FP in Family Room, Gas
Equipment Dishwasher, Disposal, Gas Range
Appliance Dishwasher, Disposal, Gas Range
Laundry Garage
Exterior
Exterior Feature Stucco
Parking Features Garage
Garage Spaces 2.0
Fence Vinyl
Pool Association
Utilities Available Electricity Connected, Natural Gas Connected, Sewer Connected
View Peek-A-Boo
Roof Type Concrete,Tile/Clay
Total Parking Spaces 2
Building
Lot Description Curbs, Sidewalks
Story 1
Lot Size Range 4000-7499 SF
Sewer Public Sewer
Water Public
Architectural Style Mediterranean/Spanish
Level or Stories 1 Story
Others
Senior Community Other
Monthly Total Fees $390
Miscellaneous Gutters,Storm Drains
Acceptable Financing Submit
Listing Terms Submit
Virtual Tour https://app.beautifullistings.com/sites/opvnxlq/unbranded

"My job is to find and attract mastery-based agents to the office, protect the culture, and make sure everyone is happy! "






