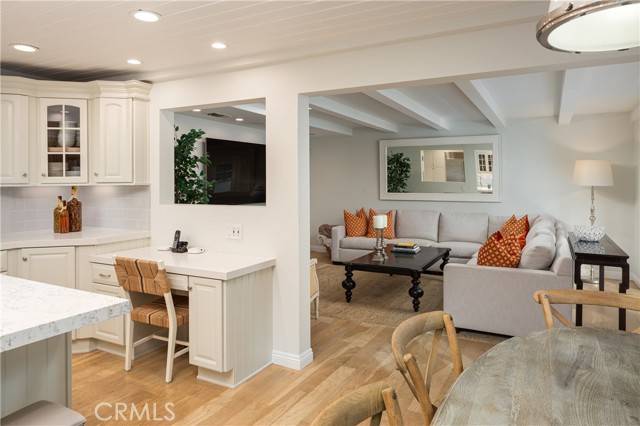4 Beds
3 Baths
3,260 SqFt
4 Beds
3 Baths
3,260 SqFt
OPEN HOUSE
Sat May 10, 11:00am - 4:00pm
Key Details
Property Type Single Family Home
Sub Type Detached
Listing Status Active
Purchase Type For Sale
Square Footage 3,260 sqft
Price per Sqft $1,532
MLS Listing ID OC25099364
Style Detached
Bedrooms 4
Full Baths 3
Construction Status Updated/Remodeled,Turnkey
HOA Y/N No
Year Built 2011
Lot Size 10,454 Sqft
Acres 0.24
Property Sub-Type Detached
Property Description
Ideally located in the heart of Newport Heights, this Cape Cod-style compound blends timeless design with thoughtful modern upgrades on an expansive 10,454 square foot lot. The property features a beautifully remodeled single-story main residence offering 4 bedrooms and 3 bathrooms across 2,260 square feet, plus a detached ADU with 1,000 square feetincluding a 1-bedroom suite, den, laundry room, and storageperfect for guests, extended family, or work-from-home flexibility. Originally remodeled in 2011, the home received a fresh update in 2023 with a new kitchen, updated bathrooms, and refinished hardwood floors. Light-filled living spaces showcase wood beam ceilings, custom built-ins, French doors, and warm hardwood flooring throughout. The gated outdoor area is an entertainers dream, featuring seamless indoor/outdoor flow, a covered patio, built-in fireplace, spa, putting green, and a half-court basketball court. A detached two-car garage is complemented by two additional parking spaces in front and ample street parking. Just moments from Lido Island, A Market, the bay, and the beach, this property offers a rare blend of comfort, convenience, and coastal lifestyle. Whether you're hosting guests or enjoying a quiet night at home, 400 Catalina provides the perfect setting for exceptional Newport Beach living.
Location
State CA
County Orange
Area Oc - Newport Beach (92663)
Interior
Interior Features Beamed Ceilings, Recessed Lighting
Cooling Central Forced Air, Energy Star, High Efficiency, SEER Rated 16+
Fireplaces Type FP in Living Room
Equipment Disposal, Dryer, Refrigerator, Washer, 6 Burner Stove, Convection Oven, Double Oven, Freezer, Ice Maker, Self Cleaning Oven, Gas Range
Appliance Disposal, Dryer, Refrigerator, Washer, 6 Burner Stove, Convection Oven, Double Oven, Freezer, Ice Maker, Self Cleaning Oven, Gas Range
Laundry Laundry Room
Exterior
Parking Features Garage
Garage Spaces 2.0
Utilities Available Cable Available, Cable Connected, Electricity Available, Electricity Connected, Natural Gas Available, Natural Gas Connected, Sewer Available, Sewer Connected
Total Parking Spaces 2
Building
Lot Description Curbs, Sidewalks, Landscaped
Story 1
Lot Size Range 7500-10889 SF
Sewer Public Sewer
Water Public
Level or Stories Split Level
Construction Status Updated/Remodeled,Turnkey
Others
Monthly Total Fees $32
Acceptable Financing Cash, Conventional, Submit
Listing Terms Cash, Conventional, Submit
Special Listing Condition Standard

"My job is to find and attract mastery-based agents to the office, protect the culture, and make sure everyone is happy! "






