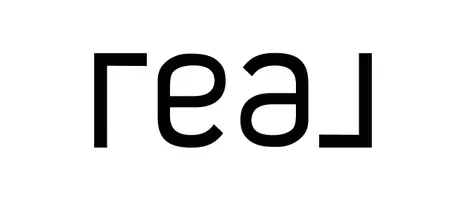2 Beds
2 Baths
1,005 SqFt
2 Beds
2 Baths
1,005 SqFt
Key Details
Property Type Condo
Listing Status Active
Purchase Type For Sale
Square Footage 1,005 sqft
Price per Sqft $716
MLS Listing ID PW25101207
Style All Other Attached
Bedrooms 2
Full Baths 2
HOA Fees $285/mo
HOA Y/N Yes
Year Built 1999
Lot Size 1,000 Sqft
Acres 0.023
Property Description
Located in the sought-after Summit Park community of Anaheim Hills, this two bedroom, two bathroom condominium offers the perfect combination of comfort, style, and convenience. With approximately 1,005 sq ft of thoughtfully designed living space, the home features a bright and inviting living area, a functional kitchen, and a private patio ideal for outdoor relaxation. Both bedrooms are generously sized with ample closet space. The primary suite includes a walk-in closet and its own private ensuite bathroom, while the second bedroom offers direct access to the second full bathroom, providing added privacy. Additional highlights include hardwood flooring in the main living areas, cozy carpeting in the bedrooms, and an upstairs laundry area with stackable washer and dryer for everyday convenience. Enjoy direct access from the attached single-car garage and one assigned covered carport space, along with the benefits of a well-maintained community. Summit Park residents have access to exceptional amenities, including a sparkling pool and spa, fully equipped fitness center, playground, and picnic area. With one of the lowest HOA fees in the area, this home presents outstanding value in a prime Anaheim Hills location.
Location
State CA
County Orange
Area Oc - Anaheim (92808)
Interior
Interior Features Recessed Lighting, Tile Counters, Unfurnished
Cooling Central Forced Air
Flooring Carpet, Tile, Wood
Equipment Dishwasher, Disposal, Dryer, Microwave, Refrigerator, Washer, Gas Stove, Gas Range, Water Purifier
Appliance Dishwasher, Disposal, Dryer, Microwave, Refrigerator, Washer, Gas Stove, Gas Range, Water Purifier
Laundry Closet Full Sized
Exterior
Exterior Feature Stucco
Parking Features Assigned, Direct Garage Access, Garage - Single Door
Garage Spaces 1.0
Pool Below Ground, Community/Common
Utilities Available Sewer Connected, Water Connected
Total Parking Spaces 2
Building
Lot Description Sidewalks
Story 2
Lot Size Range 1-3999 SF
Sewer Public Sewer
Water Public
Architectural Style Traditional
Level or Stories 2 Story
Others
Monthly Total Fees $317
Miscellaneous Suburban
Acceptable Financing Cash, Conventional, Exchange, FHA, VA, Cash To New Loan
Listing Terms Cash, Conventional, Exchange, FHA, VA, Cash To New Loan
Special Listing Condition Standard
Virtual Tour https://my.matterport.com/show/?m=1XDYTicbCoy

"My job is to find and attract mastery-based agents to the office, protect the culture, and make sure everyone is happy! "






