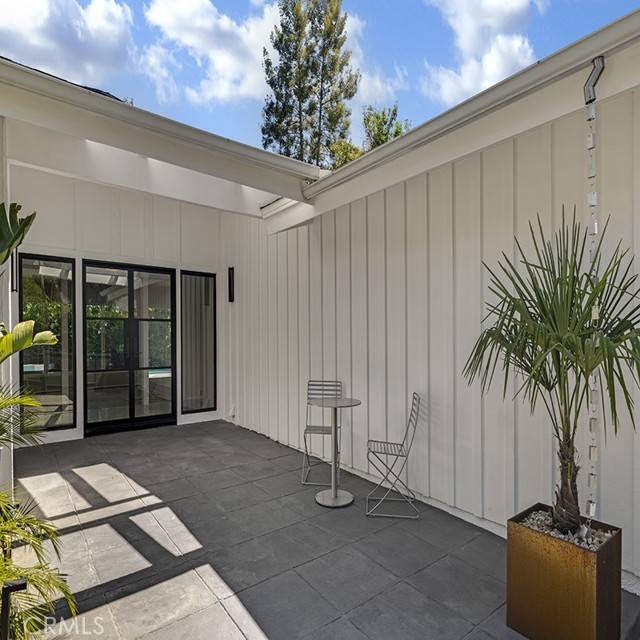4 Beds
3 Baths
2,125 SqFt
4 Beds
3 Baths
2,125 SqFt
Key Details
Property Type Single Family Home
Sub Type Detached
Listing Status Active
Purchase Type For Rent
Square Footage 2,125 sqft
MLS Listing ID SR25137311
Bedrooms 4
Full Baths 3
Property Sub-Type Detached
Property Description
Its all about the pool and location! This stunning 2125 sq ft 4-bedroom, 3-bath home has it all. Gated for privacy, this updated single story home is in the highly desirable Mulwood neighborhood of Calabasas. It is close to all three Las Virgenes Schools. As you enter the brand-new double glass doors you are struck by the natural light and open floor plan and the view of the heated pool in the gorgeous resort backyard. The backyard is spacious where you can imagine having a lot of family parties. Surrounded by privacy trees, this backyard oasis features a fountain and mature landscaping. The layout of the interior is perfect: It has a private bedroom on one side of the home and the other three bedrooms are on the other side. The primary suite exudes luxury featuring an ensuite with walk-in shower attached, plus a cozy fireplace. You can also enter the backyard and pool from the primary. The three additional bedrooms are equally inviting, offering easy access to two bathrooms. The home also has a spacious 2-car garage. The remodeled chefs kitchen features granite counter tops, custom cabinetry, high-end appliances and center island bar. The living room is bathed in natural light, thanks to a large window and sliding doors that open to the backyard, giving you an indoor/outdoor presence. The living room also features a marble fireplace. The home is situated in the Las Virgenes School district, close to the Commons with exceptional shopping and dining. Your new home is waiting for you! Short-term leases considered.
Location
State CA
County Los Angeles
Area Calabasas (91302)
Zoning Assessor
Interior
Cooling Central Forced Air
Flooring Tile, Wood
Fireplaces Type FP in Living Room
Equipment Dishwasher, Disposal, Dryer, Microwave, Refrigerator, Washer
Furnishings No
Laundry Laundry Room
Exterior
Garage Spaces 2.0
Pool Private
Total Parking Spaces 2
Building
Lot Description Curbs, Sidewalks
Story 1
Lot Size Range 7500-10889 SF
Level or Stories 1 Story
Others
Pets Allowed Allowed w/Restrictions

"My job is to find and attract mastery-based agents to the office, protect the culture, and make sure everyone is happy! "






