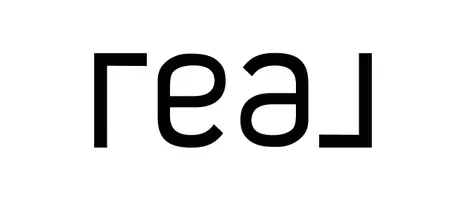$635,000
$610,000
4.1%For more information regarding the value of a property, please contact us for a free consultation.
5 Beds
3 Baths
2,922 SqFt
SOLD DATE : 04/30/2025
Key Details
Sold Price $635,000
Property Type Single Family Home
Sub Type Detached
Listing Status Sold
Purchase Type For Sale
Square Footage 2,922 sqft
Price per Sqft $217
MLS Listing ID IV25048221
Sold Date 04/30/25
Style Detached
Bedrooms 5
Full Baths 3
Construction Status Turnkey
HOA Fees $35/mo
HOA Y/N Yes
Year Built 2004
Lot Size 7,405 Sqft
Acres 0.17
Property Sub-Type Detached
Property Description
Discover this beautifully maintained 5-bedroom, 3-bathroom single-family home in the heart of Moreno Valley. With 2,922 square feet of thoughtfully designed living space, this home offers the perfect blend of comfort, style, and stunning mountain views. First Floor boast Gorgeous marble-like tile flooring throughout the first floor, crown molding, and recessed lighting for a modern and elegant touch. Aa spacious bedroom, ideal for guests or multi-generational living, a fully remodeled bathroom featuring gorgeous blue tile shower walls, a custom vanity with gold fixtures, and stylish lighting. A formal living room, dedicated dining area, and a cozy family room with a gas fireplace perfect for gatherings. A stunning kitchen with custom cabinetry, quartz countertops, a large center island with a farmhouse sink, a pull-out trash cabinet, and a double-door pantry. Second Floor features expansive hallway with ample built-in storage, four bedrooms, including a primary suite with a huge walk-in closet, a spa-like ensuite bathroom with dual sinks, a soaking tub, a separate shower, and a private toilet room. Conveniently upstairs laundry room no more carrying heavy baskets up and down the stairs. This spacious laundry room's location makes it easy to access from all bedrooms. With washer and dryer hookups, plenty of space and additional storage, laundry day becomes effortless and efficient. Covered backyard patioperfect for BBQs and outdoor gatherings. Dedicated dog run on both sides of the home. Attached tandem 3 car garage, offering plenty of parking and storage space. Stay tuned f
Discover this beautifully maintained 5-bedroom, 3-bathroom single-family home in the heart of Moreno Valley. With 2,922 square feet of thoughtfully designed living space, this home offers the perfect blend of comfort, style, and stunning mountain views. First Floor boast Gorgeous marble-like tile flooring throughout the first floor, crown molding, and recessed lighting for a modern and elegant touch. Aa spacious bedroom, ideal for guests or multi-generational living, a fully remodeled bathroom featuring gorgeous blue tile shower walls, a custom vanity with gold fixtures, and stylish lighting. A formal living room, dedicated dining area, and a cozy family room with a gas fireplace perfect for gatherings. A stunning kitchen with custom cabinetry, quartz countertops, a large center island with a farmhouse sink, a pull-out trash cabinet, and a double-door pantry. Second Floor features expansive hallway with ample built-in storage, four bedrooms, including a primary suite with a huge walk-in closet, a spa-like ensuite bathroom with dual sinks, a soaking tub, a separate shower, and a private toilet room. Conveniently upstairs laundry room no more carrying heavy baskets up and down the stairs. This spacious laundry room's location makes it easy to access from all bedrooms. With washer and dryer hookups, plenty of space and additional storage, laundry day becomes effortless and efficient. Covered backyard patioperfect for BBQs and outdoor gatherings. Dedicated dog run on both sides of the home. Attached tandem 3 car garage, offering plenty of parking and storage space. Stay tuned for professional photos that will showcase the beauty of this incredible home.
Location
State CA
County Riverside
Area Riv Cty-Moreno Valley (92555)
Interior
Interior Features Recessed Lighting
Cooling Central Forced Air
Fireplaces Type FP in Family Room
Equipment Disposal, Convection Oven
Appliance Disposal, Convection Oven
Exterior
Parking Features Garage, Garage Door Opener
Garage Spaces 2.0
Fence Wood
Utilities Available Electricity Connected, Natural Gas Connected, Sewer Connected
View Mountains/Hills, Neighborhood
Total Parking Spaces 2
Building
Lot Description Curbs, Sidewalks
Story 2
Lot Size Range 4000-7499 SF
Sewer Public Sewer
Water Public
Level or Stories 2 Story
Construction Status Turnkey
Others
Monthly Total Fees $224
Acceptable Financing Conventional, FHA, Submit
Listing Terms Conventional, FHA, Submit
Special Listing Condition Standard
Read Less Info
Want to know what your home might be worth? Contact us for a FREE valuation!

Our team is ready to help you sell your home for the highest possible price ASAP

Bought with Aurelio Osorio Garcia • RE/MAX New Dimension
GET MORE INFORMATION







