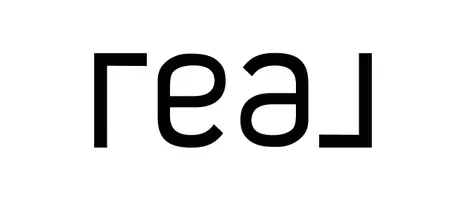$760,000
$749,000
1.5%For more information regarding the value of a property, please contact us for a free consultation.
3 Beds
3 Baths
1,430 SqFt
SOLD DATE : 05/01/2025
Key Details
Sold Price $760,000
Property Type Townhouse
Sub Type Townhome
Listing Status Sold
Purchase Type For Sale
Square Footage 1,430 sqft
Price per Sqft $531
MLS Listing ID CV25041545
Sold Date 05/01/25
Style Townhome
Bedrooms 3
Full Baths 2
Half Baths 1
Construction Status Turnkey
HOA Fees $465/mo
HOA Y/N Yes
Year Built 1977
Lot Size 957 Sqft
Acres 0.022
Property Sub-Type Townhome
Property Description
Owning a home in Claremont isnt just about where you live - its about how you live. Imagine waking up in a city where the tree-lined streets invite morning strolls, where the Village is just steps away for your favorite cup of coffee, and where weekends are spent wandering the Farmers Market or dining al fresco at one of the local restaurants. This bright and airy 3-bedroom, 2.5-bath condo offers a spacious feel with its high ceilings and thoughtful two-story layout. The updated kitchen is both stylish and functional, while the upstairs retreat provides privacy and room to unwind. The primary suite features its own balcony - the perfect spot to enjoy a quiet morning or relax at the end of the day. An upstairs laundry room adds convenience, and with an attached two-car garage, youll have plenty of storage and easy parking. But what truly makes this home special is the lifestyle that comes with it. Living here means walking to the Claremont Village for boutique shopping and al fresco dining, grabbing groceries at Trader Joes just down the street, and enjoying the energy of the nearby Claremont Colleges. It means feeling a sense of safety and belonging in a community known for its top-rated schools, friendly neighbors, and a small-town charm thats hard to find. This is more than a home - its the start of a new chapter in a city where people put down roots and never want to leave. Dont miss the chance to make it yours.
Owning a home in Claremont isnt just about where you live - its about how you live. Imagine waking up in a city where the tree-lined streets invite morning strolls, where the Village is just steps away for your favorite cup of coffee, and where weekends are spent wandering the Farmers Market or dining al fresco at one of the local restaurants. This bright and airy 3-bedroom, 2.5-bath condo offers a spacious feel with its high ceilings and thoughtful two-story layout. The updated kitchen is both stylish and functional, while the upstairs retreat provides privacy and room to unwind. The primary suite features its own balcony - the perfect spot to enjoy a quiet morning or relax at the end of the day. An upstairs laundry room adds convenience, and with an attached two-car garage, youll have plenty of storage and easy parking. But what truly makes this home special is the lifestyle that comes with it. Living here means walking to the Claremont Village for boutique shopping and al fresco dining, grabbing groceries at Trader Joes just down the street, and enjoying the energy of the nearby Claremont Colleges. It means feeling a sense of safety and belonging in a community known for its top-rated schools, friendly neighbors, and a small-town charm thats hard to find. This is more than a home - its the start of a new chapter in a city where people put down roots and never want to leave. Dont miss the chance to make it yours.
Location
State CA
County Los Angeles
Area Claremont (91711)
Zoning CLHC*
Interior
Interior Features Balcony, Recessed Lighting, Two Story Ceilings, Unfurnished
Cooling Central Forced Air
Flooring Carpet, Tile
Fireplaces Type FP in Family Room, Other/Remarks, Masonry, Raised Hearth
Equipment Dishwasher, Dryer, Microwave, Refrigerator, Washer, Gas Stove, Gas Range
Appliance Dishwasher, Dryer, Microwave, Refrigerator, Washer, Gas Stove, Gas Range
Laundry Closet Full Sized, Inside
Exterior
Parking Features Direct Garage Access
Garage Spaces 2.0
Utilities Available Electricity Available, Electricity Connected, Natural Gas Available, Natural Gas Connected, Sewer Available, Water Available, Sewer Connected, Water Connected
View Neighborhood
Total Parking Spaces 2
Building
Lot Description Curbs, Sidewalks
Story 2
Lot Size Range 1-3999 SF
Sewer Public Sewer
Water Public
Architectural Style Traditional
Level or Stories 2 Story
Construction Status Turnkey
Others
Monthly Total Fees $465
Acceptable Financing Cash, Conventional, FHA, VA, Cash To New Loan
Listing Terms Cash, Conventional, FHA, VA, Cash To New Loan
Special Listing Condition Standard
Read Less Info
Want to know what your home might be worth? Contact us for a FREE valuation!

Our team is ready to help you sell your home for the highest possible price ASAP

Bought with STEPHANIE WELLS • Elevate Real Estate Agency
GET MORE INFORMATION







