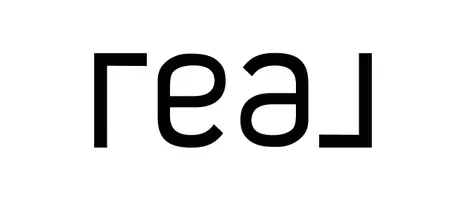$675,000
$699,900
3.6%For more information regarding the value of a property, please contact us for a free consultation.
3 Beds
3 Baths
1,685 SqFt
SOLD DATE : 04/29/2025
Key Details
Sold Price $675,000
Property Type Townhouse
Sub Type Townhome
Listing Status Sold
Purchase Type For Sale
Square Footage 1,685 sqft
Price per Sqft $400
MLS Listing ID SC25062912
Sold Date 04/29/25
Style Townhome
Bedrooms 3
Full Baths 2
Half Baths 1
Construction Status Turnkey
HOA Fees $250/mo
HOA Y/N Yes
Year Built 2014
Lot Size 2,570 Sqft
Acres 0.059
Property Sub-Type Townhome
Property Description
A rare opportunity to own a pristine home in the peaceful Dove Creek Villas! This turn-key home features an open-concept great room, a spacious powder room, elegant kitchen with granite countertops, plenty of cabinets, a breakfast bar, like-new appliances, a spacious and bright living room, and ample dining area on the main floor. The view from the great room overlooks the low-maintenance backyard oasis with a calming fountain, a fire table, and exterior lighting. The generous backyard, one of the largest in the development, backs up to protected marshland, providing a sense or privacy as well as a scenic view. Once upstairs, you will find a huge master retreat with a walk-in closet. The ensuite bathroom boasts an oversized soaking tub, separate shower, double sinks, and a water closet. The second and third bedrooms share a lovely Jack and Jill bathroom. The dedicated laundry room is also conveniently located upstairs. While this home has a two-car garage, the driveway can accommodate two additional cars, and there are designated guest parking spots two doors down on both sides of the house. This home has been immaculately maintained, includes plenty of builder upgrades, and will not last! Photos to follow!
A rare opportunity to own a pristine home in the peaceful Dove Creek Villas! This turn-key home features an open-concept great room, a spacious powder room, elegant kitchen with granite countertops, plenty of cabinets, a breakfast bar, like-new appliances, a spacious and bright living room, and ample dining area on the main floor. The view from the great room overlooks the low-maintenance backyard oasis with a calming fountain, a fire table, and exterior lighting. The generous backyard, one of the largest in the development, backs up to protected marshland, providing a sense or privacy as well as a scenic view. Once upstairs, you will find a huge master retreat with a walk-in closet. The ensuite bathroom boasts an oversized soaking tub, separate shower, double sinks, and a water closet. The second and third bedrooms share a lovely Jack and Jill bathroom. The dedicated laundry room is also conveniently located upstairs. While this home has a two-car garage, the driveway can accommodate two additional cars, and there are designated guest parking spots two doors down on both sides of the house. This home has been immaculately maintained, includes plenty of builder upgrades, and will not last! Photos to follow!
Location
State CA
County San Luis Obispo
Area Atascadero (93422)
Zoning MF10
Interior
Interior Features Granite Counters, Pantry, Pull Down Stairs to Attic, Furnished
Cooling Central Forced Air, Dual
Flooring Carpet, Tile
Equipment Dishwasher, Disposal, Dryer, Microwave, Washer, Water Softener, 6 Burner Stove, Gas Oven, Ice Maker, Barbecue, Water Line to Refr, Gas Range
Appliance Dishwasher, Disposal, Dryer, Microwave, Washer, Water Softener, 6 Burner Stove, Gas Oven, Ice Maker, Barbecue, Water Line to Refr, Gas Range
Laundry Laundry Room, Inside
Exterior
Parking Features Garage - Single Door, Garage Door Opener
Garage Spaces 2.0
Fence Average Condition, Wood
Utilities Available Cable Available, Electricity Connected, Natural Gas Connected, Sewer Connected, Water Connected
View Other/Remarks
Roof Type Common Roof
Total Parking Spaces 4
Building
Lot Description Curbs, Landscaped
Story 2
Lot Size Range 1-3999 SF
Sewer Public Sewer
Water Public
Level or Stories 2 Story
Construction Status Turnkey
Others
Monthly Total Fees $443
Acceptable Financing Conventional
Listing Terms Conventional
Special Listing Condition Standard
Read Less Info
Want to know what your home might be worth? Contact us for a FREE valuation!

Our team is ready to help you sell your home for the highest possible price ASAP

Bought with Maci Umbertis • RE/MAX Parkside Real Estate
GET MORE INFORMATION







