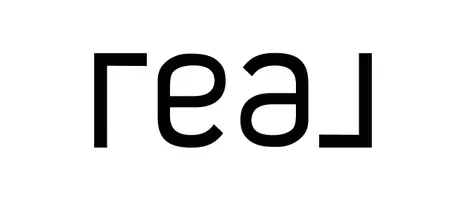$645,000
$660,000
2.3%For more information regarding the value of a property, please contact us for a free consultation.
4 Beds
3 Baths
2,599 SqFt
SOLD DATE : 05/06/2025
Key Details
Sold Price $645,000
Property Type Single Family Home
Sub Type Detached
Listing Status Sold
Purchase Type For Sale
Square Footage 2,599 sqft
Price per Sqft $248
MLS Listing ID HD25058342
Sold Date 05/06/25
Style Detached
Bedrooms 4
Full Baths 2
Half Baths 1
Construction Status Turnkey
HOA Y/N No
Year Built 2005
Lot Size 1.860 Acres
Acres 1.86
Property Sub-Type Detached
Property Description
Welcome to this Peaceful yet Serene 4 Bedroom, 2.5 Bathroom West Oak Hills Home! Boasting nearly 2,600 SqFt. of Elegant Living Space, Sitting on Approximately 2 Acres. This Property is Fully Fenced with a Partially landscaped Front and Backyard. This Home is the Perfect Retreat youve been Dreaming of. Enjoy Breathtaking Mountain Views and the Convenience of being just a few lots off the Paved Road. Inside, you'll find 9-Foot Ceilings and an Abundance of Natural Lighting to Enhance the Highly Desirable Split Floor Plan. The Spacious Living Room features a Cozy Pellet Stove, Perfect for Relaxing Evenings. The Kitchen Features Granite Countertops with a BarTop, a Breakfast Nook, and a Massive Walk-in Pantry, All open to the Living area. A Separate Formal Dining Room adds a Touch of Elegance near the Entryway. All the bedrooms are Generously Sized, with Guest Rooms Featuring Stylish Accent Walls. The Master Suite includes an Oversized Walk-in Closet and a Luxurious Jetted Tub, providing a perfect retreat. Step outside to the Covered Back Patio with Artificial Turf, ideal for Enjoying the Outdoors. The 3-Car Garage has Epoxy Floors, Extra Insulation & a Mini Split for Climate Control! Additional 220V Power for Welding and a 100 AMP Subpanel, along with a 50 AMP RV hookup on the Exterior of the Garage for convenience. This Horse-Friendly property offers access to local trails. This home Truly Combines Comfort, Convenience, and Charm, Making it an Ideal Place to Call a Forever home. Schedule your Appointment Today!
Welcome to this Peaceful yet Serene 4 Bedroom, 2.5 Bathroom West Oak Hills Home! Boasting nearly 2,600 SqFt. of Elegant Living Space, Sitting on Approximately 2 Acres. This Property is Fully Fenced with a Partially landscaped Front and Backyard. This Home is the Perfect Retreat youve been Dreaming of. Enjoy Breathtaking Mountain Views and the Convenience of being just a few lots off the Paved Road. Inside, you'll find 9-Foot Ceilings and an Abundance of Natural Lighting to Enhance the Highly Desirable Split Floor Plan. The Spacious Living Room features a Cozy Pellet Stove, Perfect for Relaxing Evenings. The Kitchen Features Granite Countertops with a BarTop, a Breakfast Nook, and a Massive Walk-in Pantry, All open to the Living area. A Separate Formal Dining Room adds a Touch of Elegance near the Entryway. All the bedrooms are Generously Sized, with Guest Rooms Featuring Stylish Accent Walls. The Master Suite includes an Oversized Walk-in Closet and a Luxurious Jetted Tub, providing a perfect retreat. Step outside to the Covered Back Patio with Artificial Turf, ideal for Enjoying the Outdoors. The 3-Car Garage has Epoxy Floors, Extra Insulation & a Mini Split for Climate Control! Additional 220V Power for Welding and a 100 AMP Subpanel, along with a 50 AMP RV hookup on the Exterior of the Garage for convenience. This Horse-Friendly property offers access to local trails. This home Truly Combines Comfort, Convenience, and Charm, Making it an Ideal Place to Call a Forever home. Schedule your Appointment Today!
Location
State CA
County San Bernardino
Area Hesperia (92344)
Zoning OH/RL
Interior
Interior Features Granite Counters, Pantry, Wainscoting
Cooling Central Forced Air
Flooring Other/Remarks
Fireplaces Type Pellet Stove
Equipment Gas Range
Appliance Gas Range
Laundry Laundry Room, Other/Remarks, Inside
Exterior
Garage Spaces 3.0
Fence Other/Remarks
Community Features Horse Trails
Complex Features Horse Trails
Utilities Available Propane
View Mountains/Hills, Other/Remarks
Roof Type Tile/Clay
Total Parking Spaces 3
Building
Lot Description Corner Lot
Story 1
Sewer Conventional Septic
Water Public
Level or Stories 1 Story
Construction Status Turnkey
Others
Monthly Total Fees $66
Acceptable Financing Cash, Conventional, FHA, VA, Submit
Listing Terms Cash, Conventional, FHA, VA, Submit
Special Listing Condition Standard
Read Less Info
Want to know what your home might be worth? Contact us for a FREE valuation!

Our team is ready to help you sell your home for the highest possible price ASAP

Bought with John Santana • Nexgen Realtors
GET MORE INFORMATION







