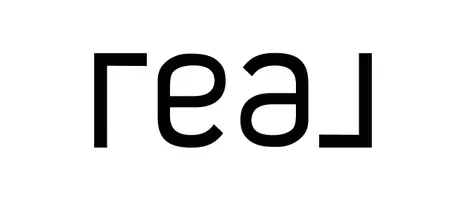$1,050,000
$1,049,000
0.1%For more information regarding the value of a property, please contact us for a free consultation.
3 Beds
2 Baths
1,326 SqFt
SOLD DATE : 05/07/2025
Key Details
Sold Price $1,050,000
Property Type Single Family Home
Sub Type Detached
Listing Status Sold
Purchase Type For Sale
Square Footage 1,326 sqft
Price per Sqft $791
MLS Listing ID OC25074211
Sold Date 05/07/25
Style Detached
Bedrooms 3
Full Baths 2
Construction Status Turnkey
HOA Y/N No
Year Built 1955
Lot Size 7,241 Sqft
Acres 0.1662
Property Sub-Type Detached
Property Description
This beautiful pool home resides in a highly sought after neighborhood , It all starts from the moment you drive up to see the well manicured lawn, extended driveway, spacious front porch with park-like setting. Once inside you'll be welcomed by a formal living room with vaulted ceiling, fireplace & step down family room and lots of natural light . Kitchen is open with Island seating , stainless steel gas oven, luxury vinyl flooring & granite counters. Primary bathroom has been updated & expanded with tiled surround shower & tub beautiful cabinetry & ample amount of space. The backyard is exceptional & meticulous with private pool , garden , side patio for entertaining & BBQ's. Home also features A/C , recessed lighting , smooth ceilings ,updated doors , hardwood floors underneath carpeting except for the expanded family room. Walk to the neighborhood park , close to beaches shopping , restaurants & fwy.
This beautiful pool home resides in a highly sought after neighborhood , It all starts from the moment you drive up to see the well manicured lawn, extended driveway, spacious front porch with park-like setting. Once inside you'll be welcomed by a formal living room with vaulted ceiling, fireplace & step down family room and lots of natural light . Kitchen is open with Island seating , stainless steel gas oven, luxury vinyl flooring & granite counters. Primary bathroom has been updated & expanded with tiled surround shower & tub beautiful cabinetry & ample amount of space. The backyard is exceptional & meticulous with private pool , garden , side patio for entertaining & BBQ's. Home also features A/C , recessed lighting , smooth ceilings ,updated doors , hardwood floors underneath carpeting except for the expanded family room. Walk to the neighborhood park , close to beaches shopping , restaurants & fwy.
Location
State CA
County Orange
Area Oc - Westminster (92683)
Interior
Interior Features Beamed Ceilings, Granite Counters, Recessed Lighting
Cooling Central Forced Air
Flooring Carpet, Tile, Wood
Fireplaces Type FP in Living Room
Equipment Disposal, Gas Oven, Gas Range
Appliance Disposal, Gas Oven, Gas Range
Laundry Inside
Exterior
Parking Features Garage - Two Door
Garage Spaces 2.0
Pool Below Ground, Private, Fenced
Utilities Available Cable Available, Electricity Connected, Natural Gas Connected, Sewer Connected, Water Connected
Roof Type Composition
Total Parking Spaces 2
Building
Lot Description Curbs, Sidewalks, Landscaped
Story 1
Lot Size Range 4000-7499 SF
Sewer Public Sewer
Water Public
Architectural Style Traditional
Level or Stories 1 Story
Construction Status Turnkey
Others
Acceptable Financing Cash, Conventional, Cash To New Loan
Listing Terms Cash, Conventional, Cash To New Loan
Special Listing Condition Standard
Read Less Info
Want to know what your home might be worth? Contact us for a FREE valuation!

Our team is ready to help you sell your home for the highest possible price ASAP

Bought with Kelly Hurst • Seven Gables Real Estate
GET MORE INFORMATION







