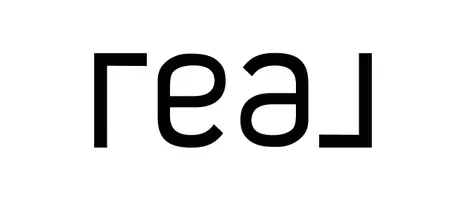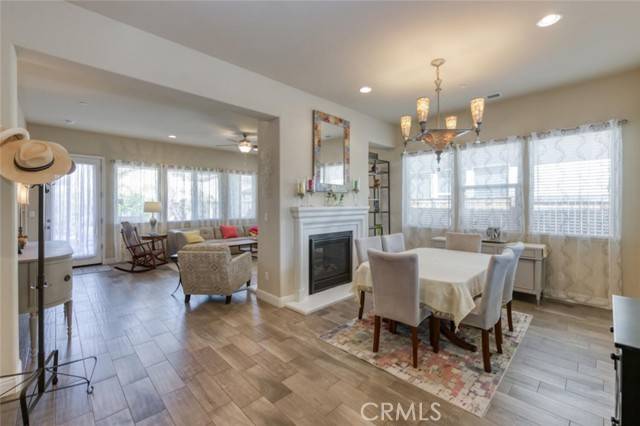$560,000
$560,000
For more information regarding the value of a property, please contact us for a free consultation.
3 Beds
2 Baths
2,064 SqFt
SOLD DATE : 06/20/2025
Key Details
Sold Price $560,000
Property Type Single Family Home
Sub Type Detached
Listing Status Sold
Purchase Type For Sale
Square Footage 2,064 sqft
Price per Sqft $271
MLS Listing ID FR25080397
Sold Date 06/20/25
Style Detached
Bedrooms 3
Full Baths 2
HOA Y/N No
Year Built 2015
Lot Size 8,400 Sqft
Acres 0.1928
Property Sub-Type Detached
Property Description
Owned Solar at this 3bd, 2ba home offers 2,064sf of comfortable living on an 8,400sf lot. Close proximity to Clovis Community Hospital with quick access to Hwy 168 for easy commutes and weekend escapes. The open layout includes a dual-sided fireplace, quartz kitchen counters, center island, and lazy Susans in the lower kitchen corner cabinets. A bonus room can serve as an office, hobby space, or 4th bedroom. The primary bedroom features an attached bath with soaking tub, waterfall glass shower, granite dual-sink vanity, and large closet. Extras include tile flooring (carpet in primary only), Hunter ceiling fans in every room, whole house fan with timer, tankless water heater, deep sink in laundry room, hallway and laundry cabinetry, blinds throughout, and wired alarm system. The backyard offers winding paths, mature plants, a shed, and a large covered patio. Also includes a fire suppression system and a 2-car garage with added storage. Located in CUSD: Clovis High, Clark, and Cedarwood.
Owned Solar at this 3bd, 2ba home offers 2,064sf of comfortable living on an 8,400sf lot. Close proximity to Clovis Community Hospital with quick access to Hwy 168 for easy commutes and weekend escapes. The open layout includes a dual-sided fireplace, quartz kitchen counters, center island, and lazy Susans in the lower kitchen corner cabinets. A bonus room can serve as an office, hobby space, or 4th bedroom. The primary bedroom features an attached bath with soaking tub, waterfall glass shower, granite dual-sink vanity, and large closet. Extras include tile flooring (carpet in primary only), Hunter ceiling fans in every room, whole house fan with timer, tankless water heater, deep sink in laundry room, hallway and laundry cabinetry, blinds throughout, and wired alarm system. The backyard offers winding paths, mature plants, a shed, and a large covered patio. Also includes a fire suppression system and a 2-car garage with added storage. Located in CUSD: Clovis High, Clark, and Cedarwood.
Location
State CA
County Fresno
Area Clovis (93611)
Interior
Cooling Central Forced Air
Fireplaces Type FP in Living Room
Laundry Inside
Exterior
Garage Spaces 2.0
View Mountains/Hills, Neighborhood
Total Parking Spaces 2
Building
Lot Description Curbs, Sidewalks
Story 1
Lot Size Range 7500-10889 SF
Sewer Public Sewer
Water Public
Level or Stories 1 Story
Others
Acceptable Financing Land Contract
Listing Terms Land Contract
Special Listing Condition Standard
Read Less Info
Want to know what your home might be worth? Contact us for a FREE valuation!

Our team is ready to help you sell your home for the highest possible price ASAP

Bought with General NONMEMBER • NONMEMBER MRML
GET MORE INFORMATION







