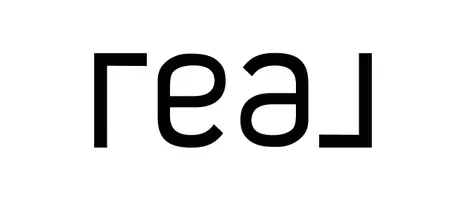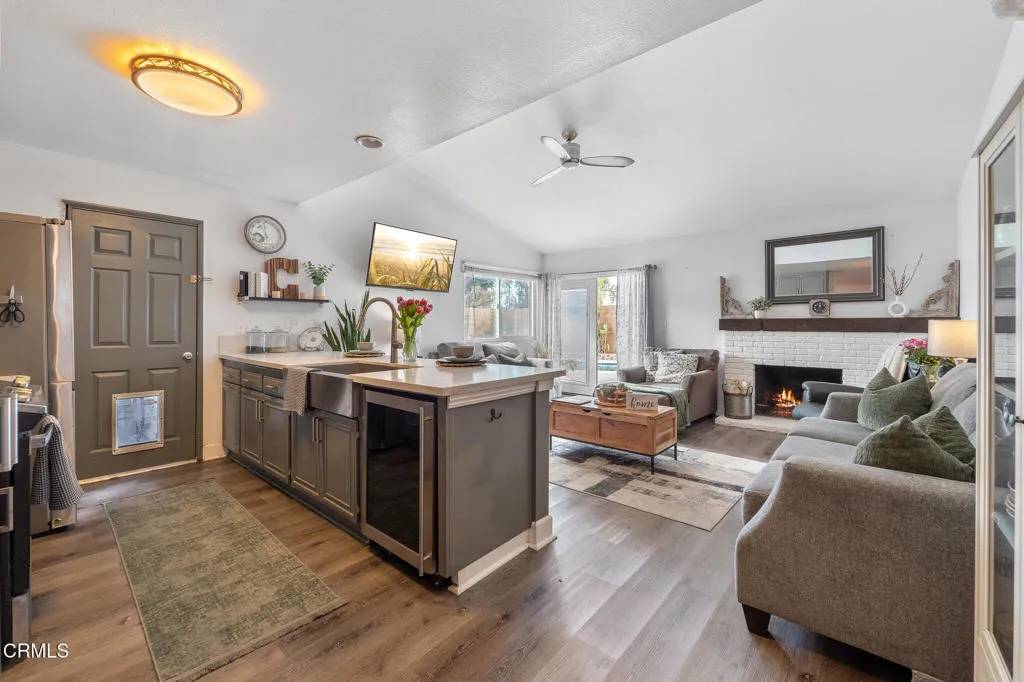$925,000
$924,990
For more information regarding the value of a property, please contact us for a free consultation.
3 Beds
2 Baths
1,426 SqFt
SOLD DATE : 07/18/2025
Key Details
Sold Price $925,000
Property Type Single Family Home
Sub Type Detached
Listing Status Sold
Purchase Type For Sale
Square Footage 1,426 sqft
Price per Sqft $648
MLS Listing ID V1-27698
Sold Date 07/18/25
Bedrooms 3
Full Baths 2
Year Built 1983
Property Sub-Type Detached
Property Description
Discover your dream home in the heart of a charming community.This exquisite single-story residence offers a unique opportunity to settle into a tranquil, family-friendly neighborhood while enjoying the benefits of California living. With the potential to expand, add an ADU or create your dream backyard, and so much more potential available.Rare Single-Story Gem in Woodside Greens - Mission Oaks. This 3-bedroom, 2-bathroom home sits on a sprawling lot with no rear neighbors, offering serene, unobstructed views and ultimate privacy.Step inside to an inviting open-concept layout with vaulted ceilings and a warm, modern ambiance filled with natural light and seamless flow between spaces, perfect for both everyday living and entertaining. The heart of this home is the beautifully remodeled kitchen with quartz countertops, extra large stainless steel sink and faucet, pull out pantry drawers, stainless steel appliances, and a generous island that becomes a natural gathering spot, opening up to a warm and welcoming living room with a cozy fireplace. The primary suite offers a peaceful retreat with an en-suite bath, while two additional bedrooms provide flexibility for a growing family, guests, or a home office. Additional highlights include luxury vinyl flooring, recessed lighting, new energy-efficient fixtures, and dual-pane windows throughout, smooth ceilings, new light fixture at front entrance.Outside, your private backyard oasis awaits, featuring a tranquil koi pond, sparkling pool, and ample space for outdoor gatherings, gardening, or simply relaxing in the Southern Californ
Location
State CA
County Ventura
Direction From the 101 South, Exit Pleasant Valley Road, make a right, Next light turn right on Ridgeview Street, go about 0.5 mi. The home is located on your left.
Interior
Interior Features Recessed Lighting
Heating Baseboard, Fireplace
Flooring Laminate, Linoleum/Vinyl, Other/Remarks, Tile
Fireplaces Type FP in Living Room, Gas
Fireplace No
Appliance Microwave, Refrigerator, Gas Oven, Vented Exhaust Fan, Gas Range
Laundry Gas, Washer Hookup
Exterior
Parking Features Direct Garage Access, Garage - Single Door, Garage Door Opener
Garage Spaces 2.0
Pool Below Ground, Private, Heated
Utilities Available Electricity Available, Electricity Connected, Natural Gas Available, Natural Gas Connected, Sewer Available, Sewer Connected, Water Available, Water Connected
View Y/N Yes
Water Access Desc Public
View Mountains/Hills, Pond, Pool
Roof Type Tile/Clay
Porch Brick, Concrete, Patio Open
Building
Story 1
Sewer Public Sewer
Water Public
Level or Stories 1
Others
Tax ID 2290131055
Special Listing Condition Standard
Read Less Info
Want to know what your home might be worth? Contact us for a FREE valuation!

Our team is ready to help you sell your home for the highest possible price ASAP

Bought with Anne Valencia RE/MAX Gold Coast REALTORS
GET MORE INFORMATION







